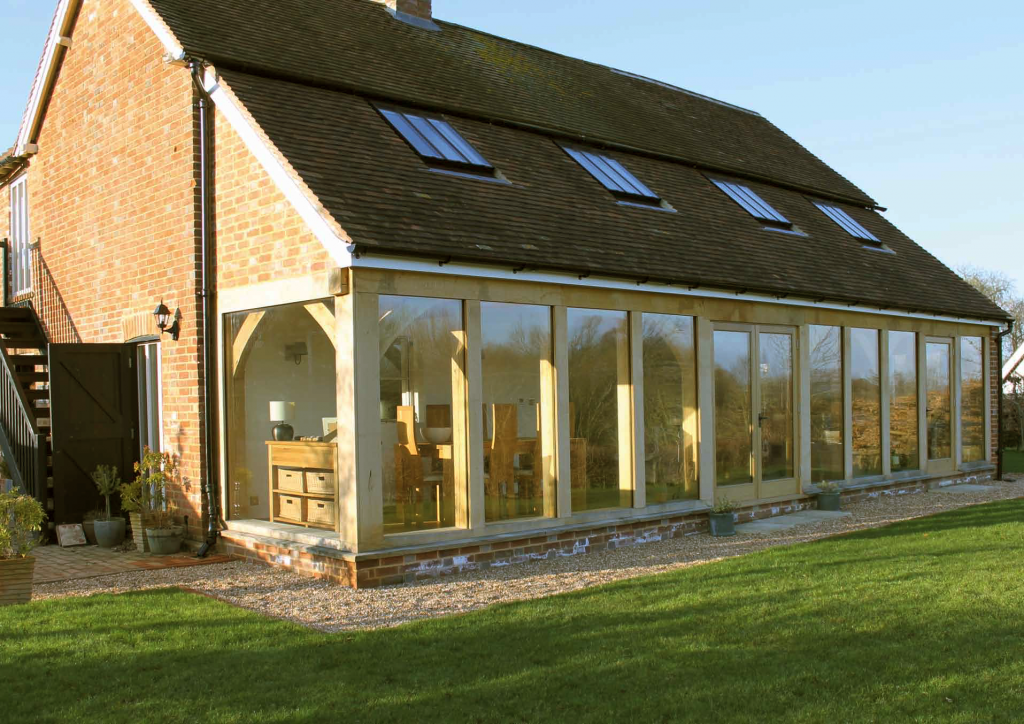At Sackville Oak Frames, we work closely with clients, architects and structural engineers from the very start of your oak frame house or extension.
We specialise in traditional oak frame construction and aim to be involved early in the design and planning phase. This helps shape practical, workable timber frame layouts.
While we value working with architects, we also attend site meetings and design workshops to plan every detail before the build begins. Planning ahead reduces costly delays on site.
Our team has extensive experience with Planning Permission and Listed Building Consent for oak frame buildings. We are happy to work with your existing architect or recommend trusted professionals familiar with local planning rules.
Before fabrication, we produce detailed oak frame drawings to match architectural plans. These help visualise the frame structure and how it fits with your home’s layout and build details.
This process identifies potential issues early, saving time and preventing mistakes during the build.
We also collaborate with structural engineers who understand oak framing. If you have your own engineer, we are happy to work alongside them. Or we can bring in our trusted oak frame engineering specialists who handle engineering calculations for building control.


