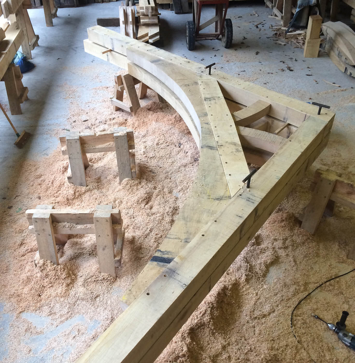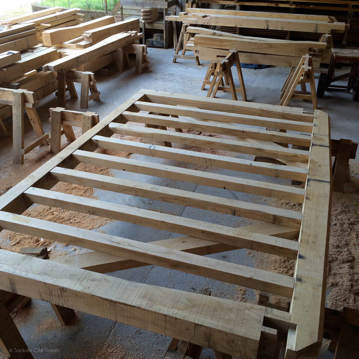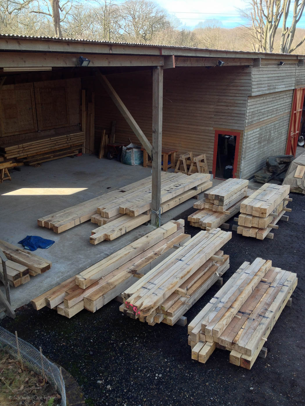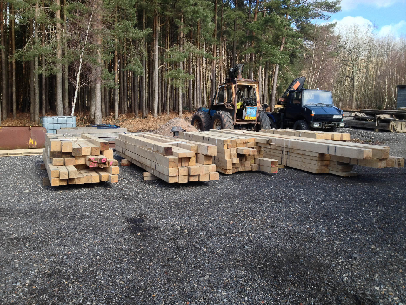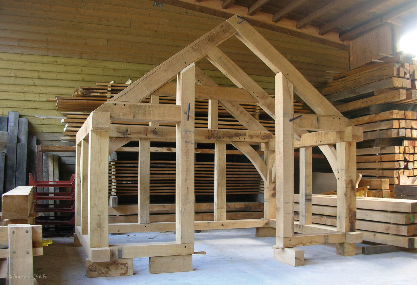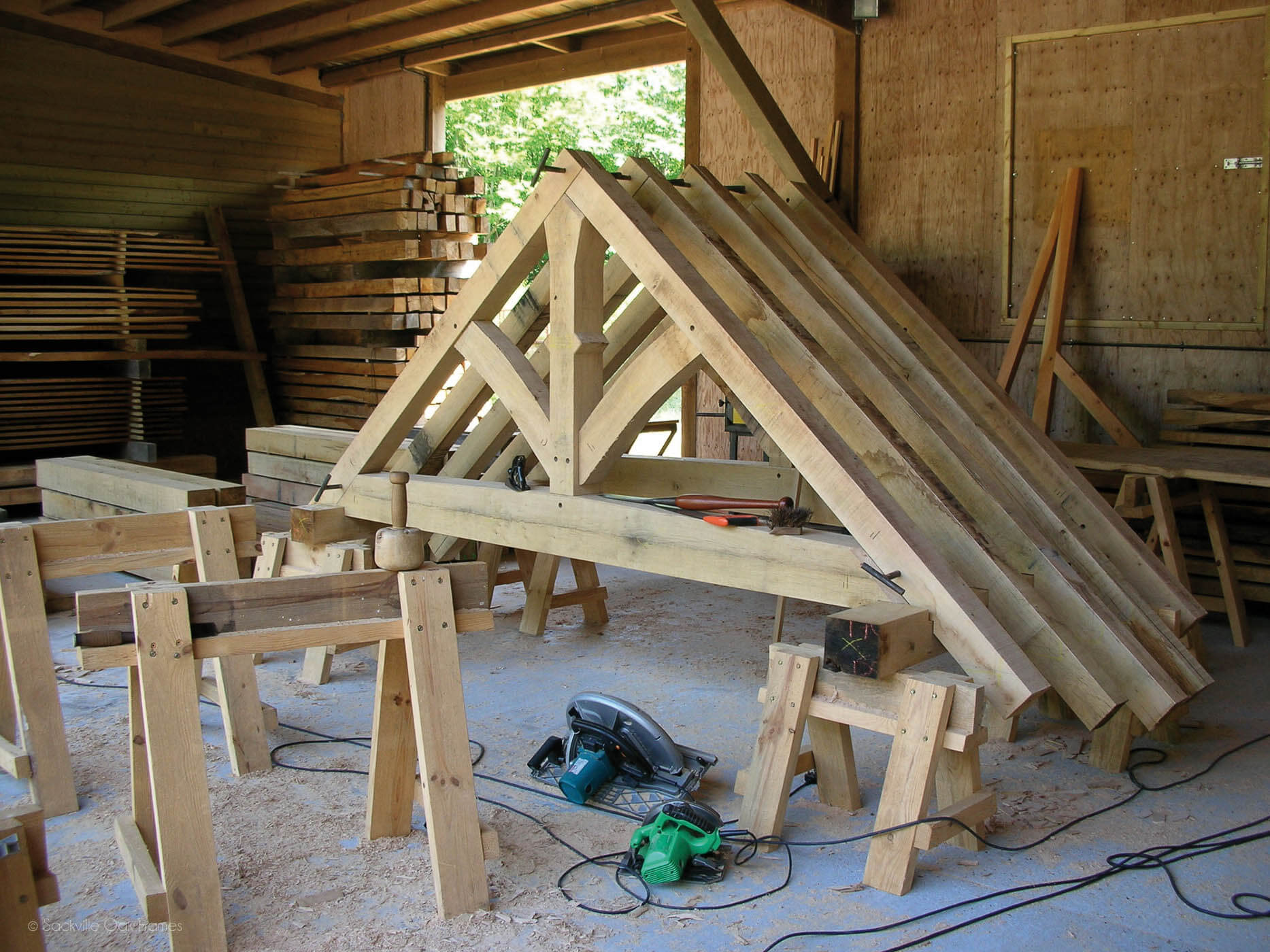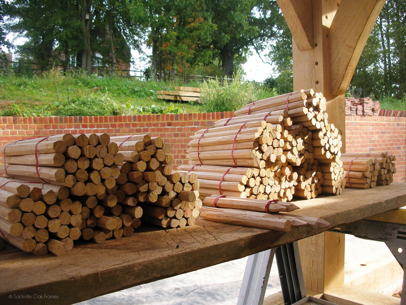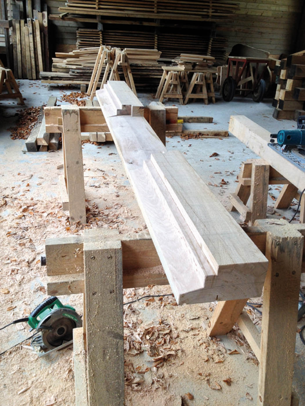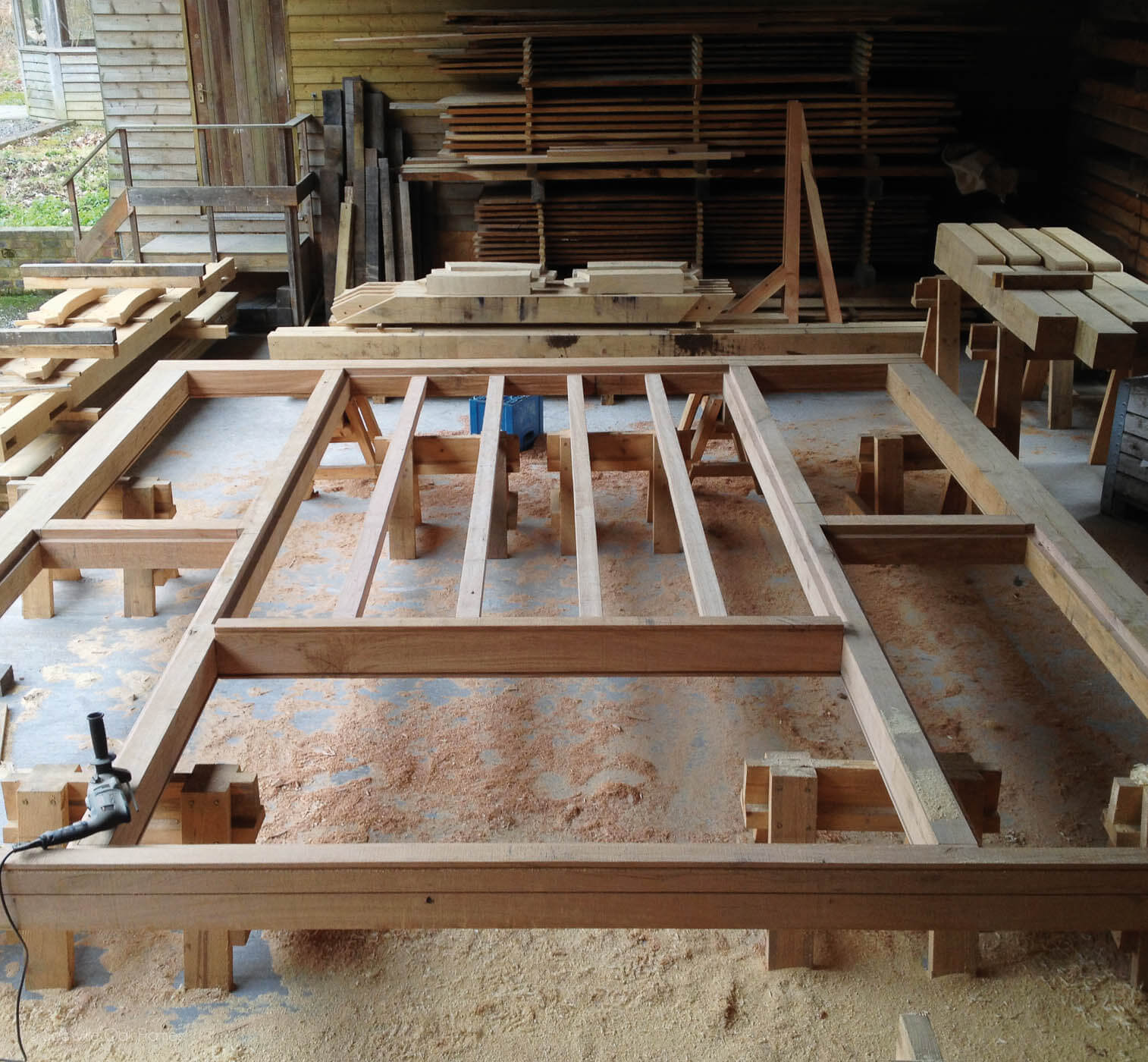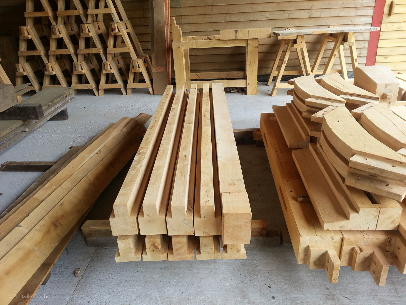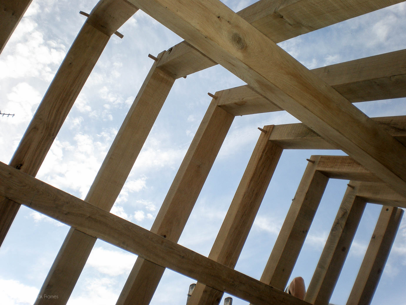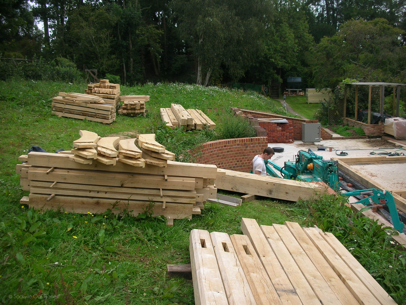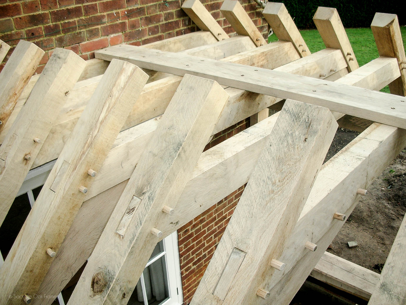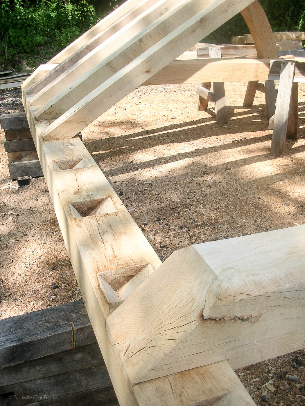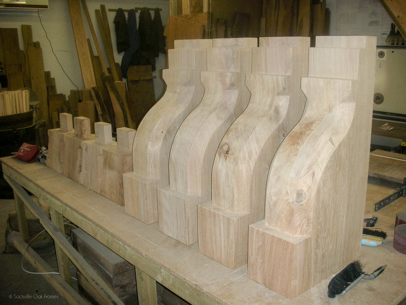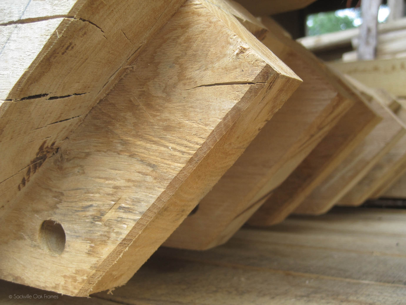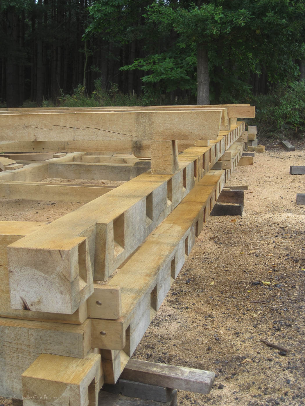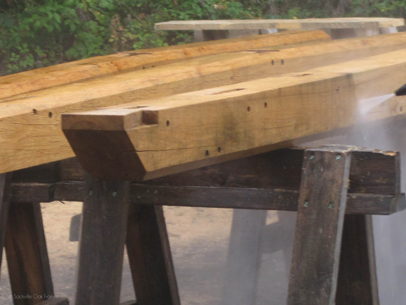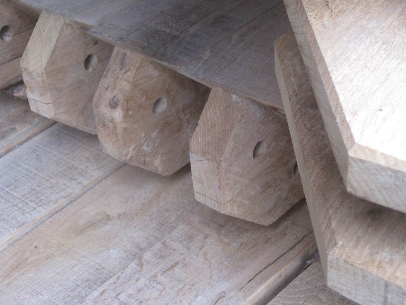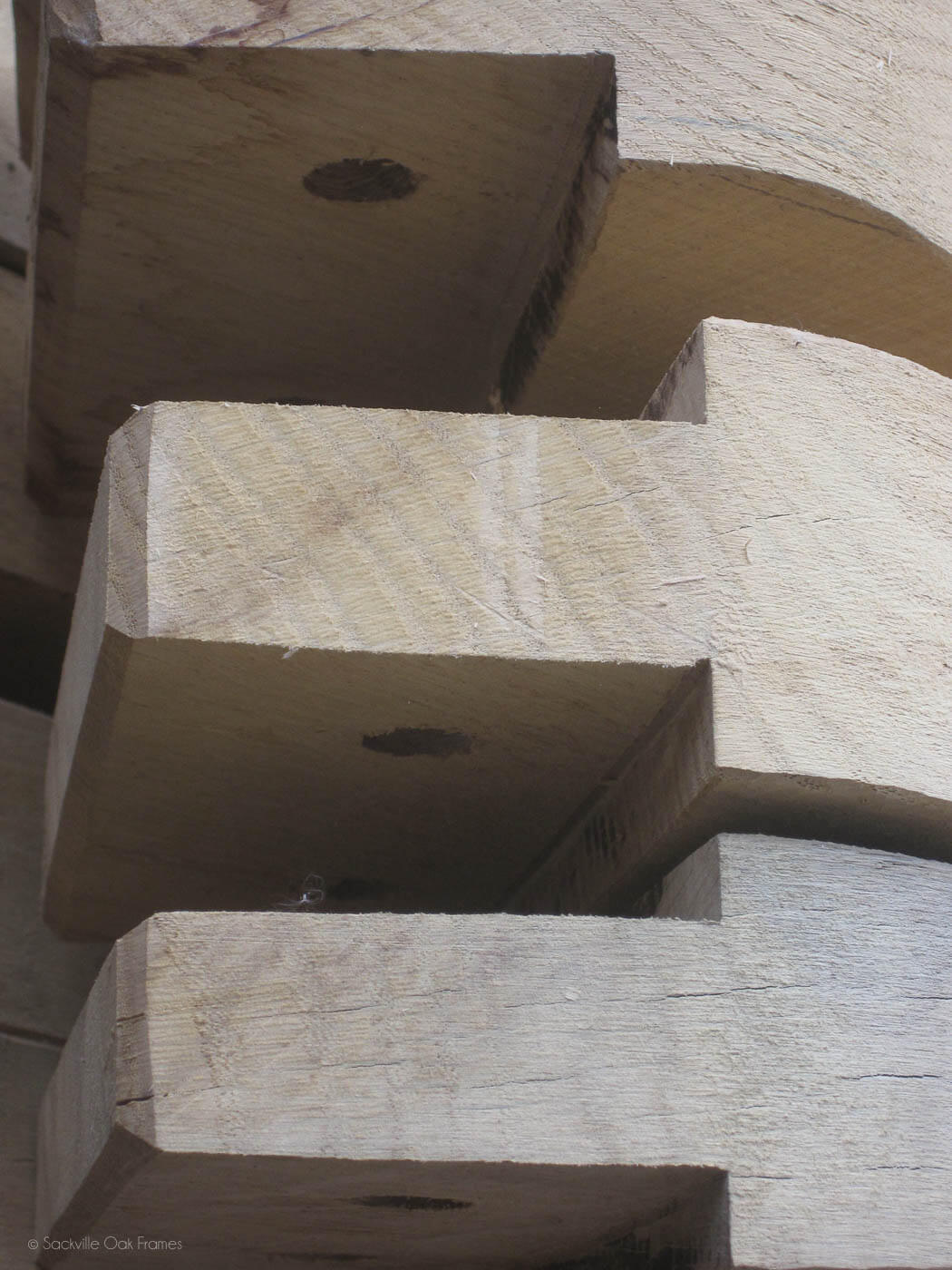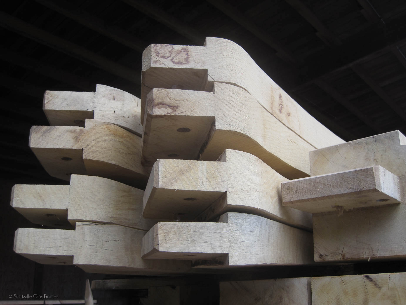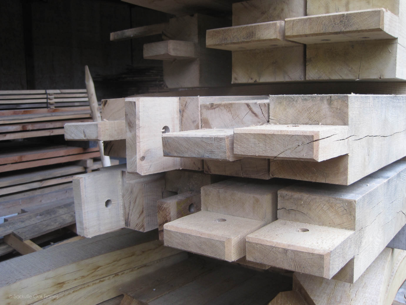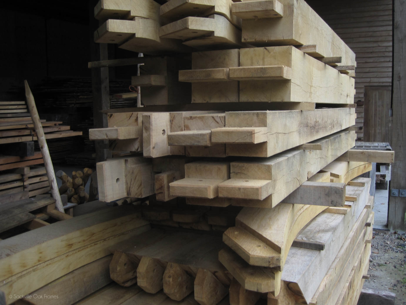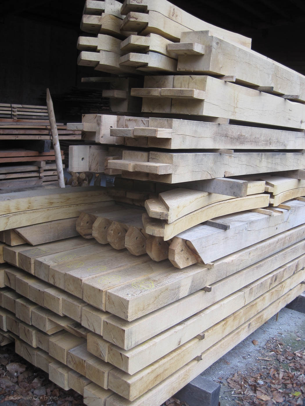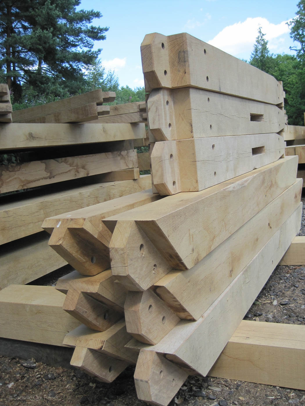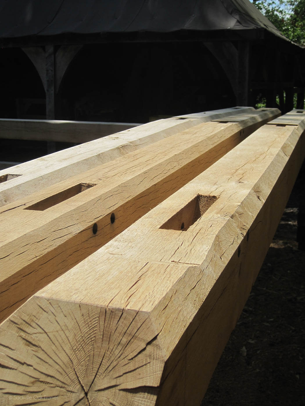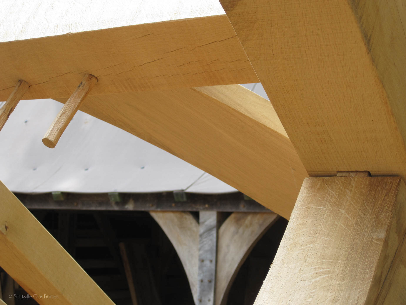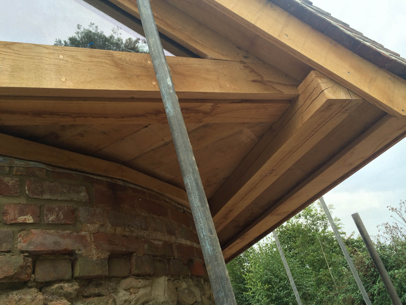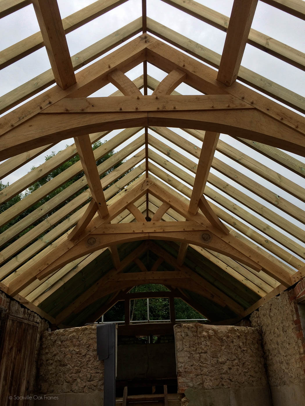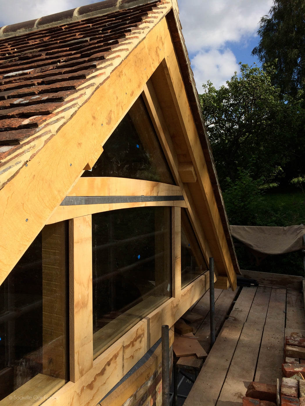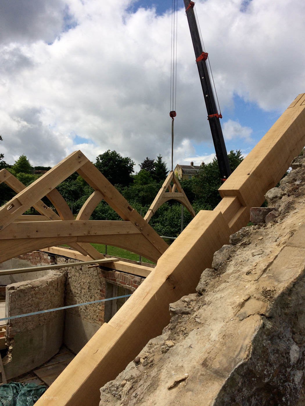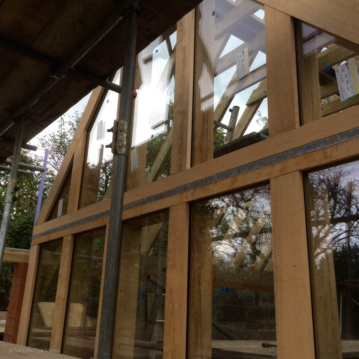Sackville Oak Frames have a small team of knowledgeable and dedicated craftsmen who are involved at every stage of the process; with a genuine passion for what we do, we are happy to create and construct oak framed buildings of a traditional or contemporary nature.
The oak frame is initially split into ‘imaginary planes’ both vertical and horizontal. Each ‘imaginary plane’ is either an elevation, a cross frame or a floor plane. Once each beam has been graded for its’ required use, the frame is then ‘laid up’ from a lofted plan, stacked and scribed for cutting.
Each joint is then individually cut and fitted before the entire frame (or plane) is assembled for a ‘dry fit’. The mortise and tenon joints are then draw-bored; the process whereby the peg hole in the mortise is off-set for the peg hole in the tenon, correctly laid out, this means that when the peg is driven through the joint, the tenon is drawn into the mortise under great pressure creating a tight fitting joint.
The beams are then individually marked to denote their unique position within the frame. The individual frame is then dismantled and stored away and the next ‘imaginary plane’ is begun. This process continues until the entire oak frame is complete and every single joint has been dry assembled.
When an entire frame has been completed, every oak beam is then jet washed to remove any wax, pencil or dirt marks, the beams are then washed in an oxalic acid solution to remove any tannin stains and then washed again to remove any acid residue. This process means that your frame arrives on-site clean and devoid of unsightly stains, eliminating the need for sand blasting, which can be costly and incredibly messy.


