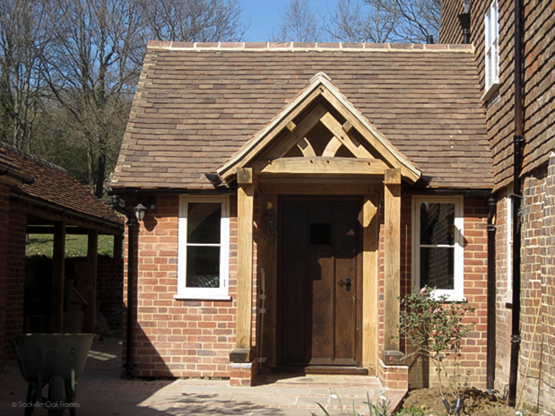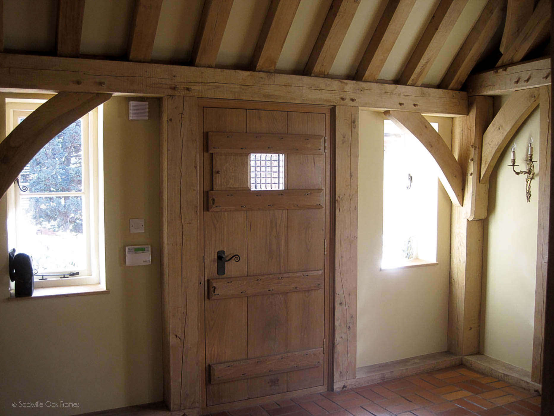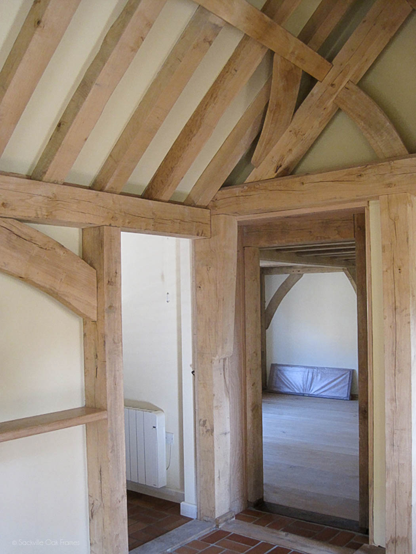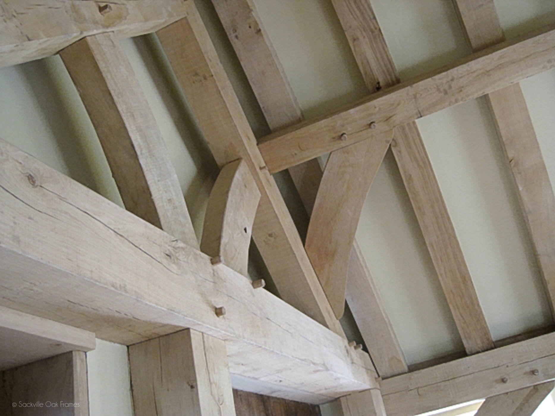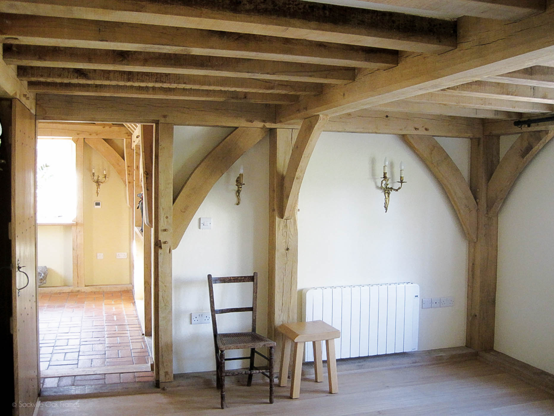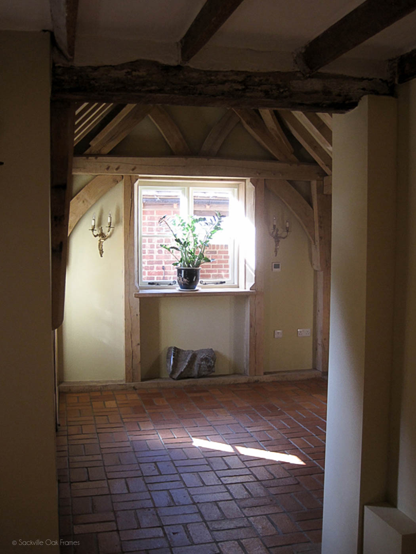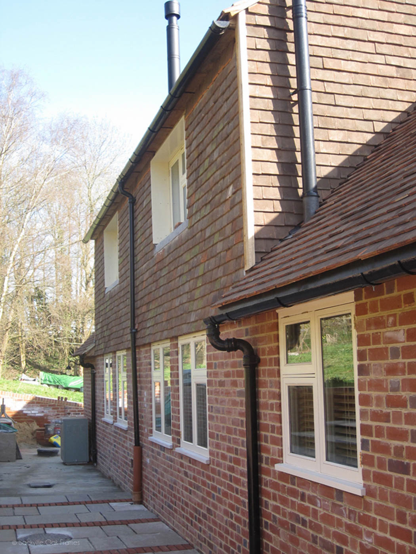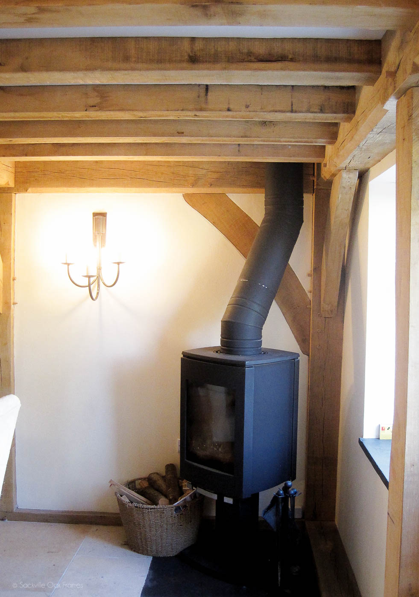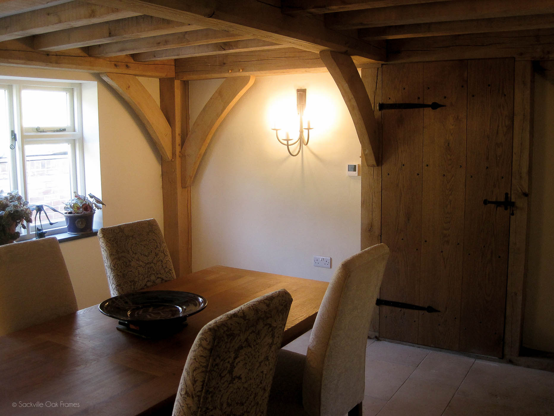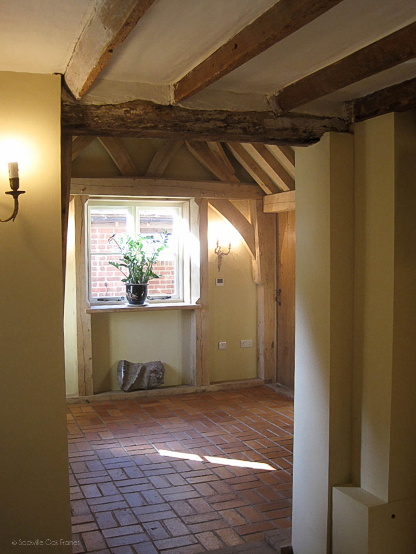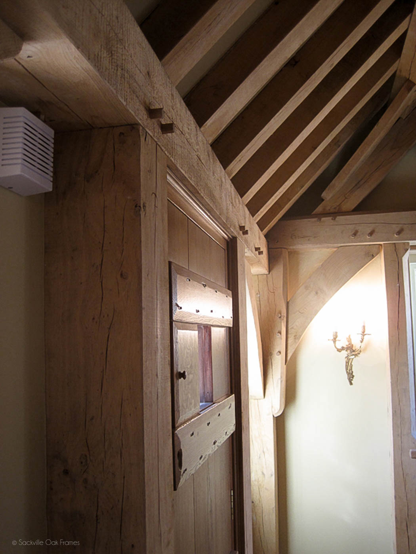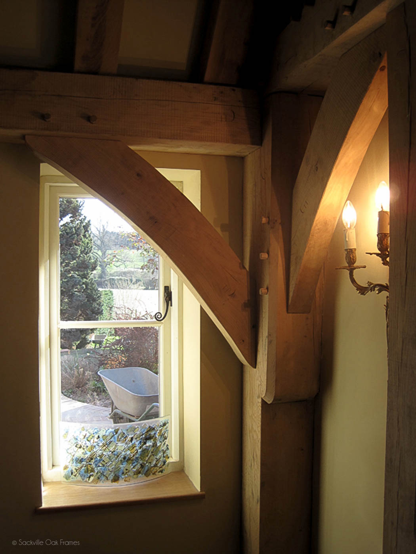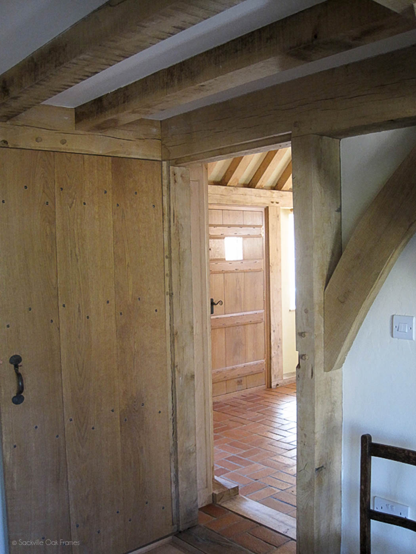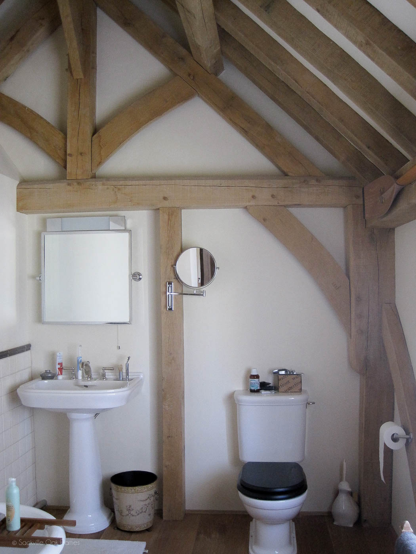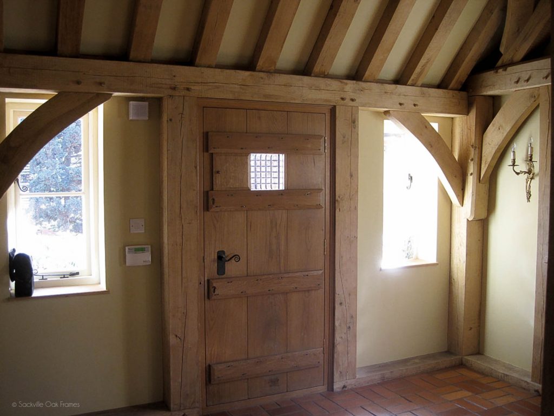
Detail:
- The commissioned frame composed of green oak throughout.
- The main frame was two-storeys with a single storey entrance hall to one end.
The brief:
Design and build a frame that would blend in with the existing oak frame, provide cosy and intimate spaces on the ground floor, and dramatic rooms on the first floor. The entrance hall was to be spacious but not overstated or imposing.
The building envelope was brick on the ground floor and vertically tile hung on the first floor with the entire oak frame being inboard of the building envelope, and thus completely exposed internally. The building has exposed floor joists on the ground floor and is open to the rafters on the first floor. The roof was a warm roof construction with insulation above the rafters.
The frame:
Designed and built to eliminate all unnecessary internal joinery; all of the internal doors were housed directly into rebates cut into the oak frame. The frame stands structurally independent from the existing house with the building envelope joining the two.
*Frame cost as of 2012


